Eastmoreland Basement and Primary Suite
In addition to updating their existing basement, which housed the family’s family room, laundry room and “Lego” room, the owners of this Eastmoreland home wanted add another 600 square feet to the space in order to add a workshop/gym and spacious guest suite with bath.
We call this project “The Big Dig”!
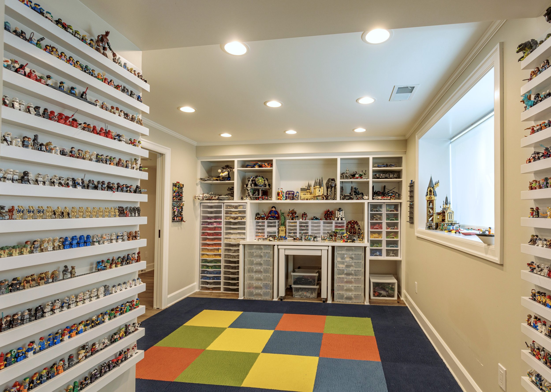
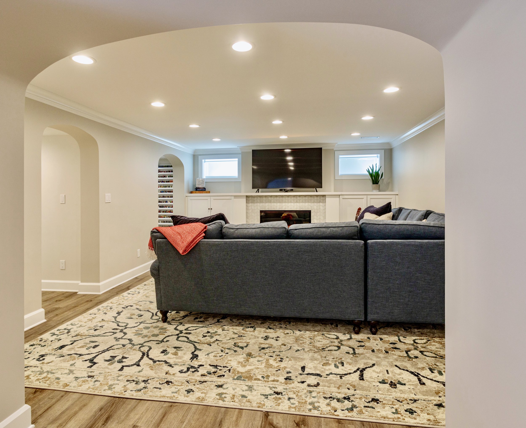
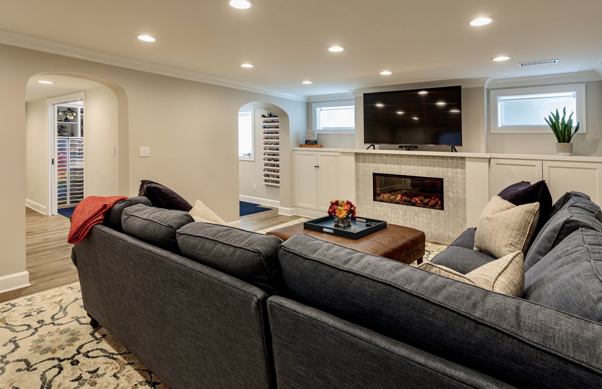
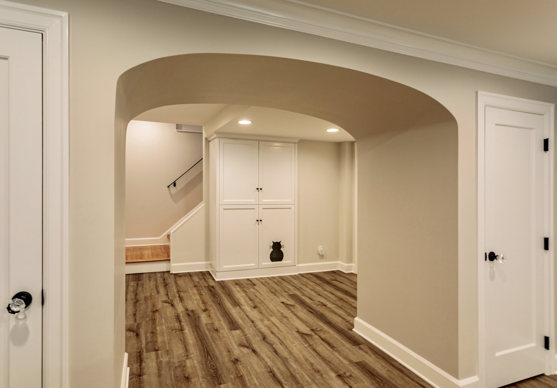
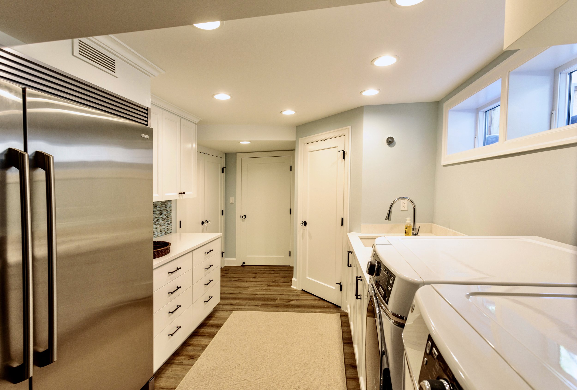
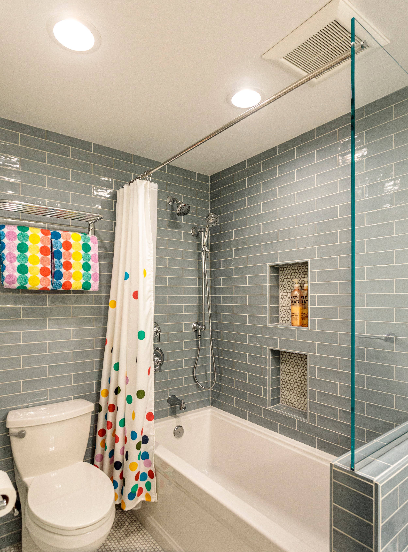
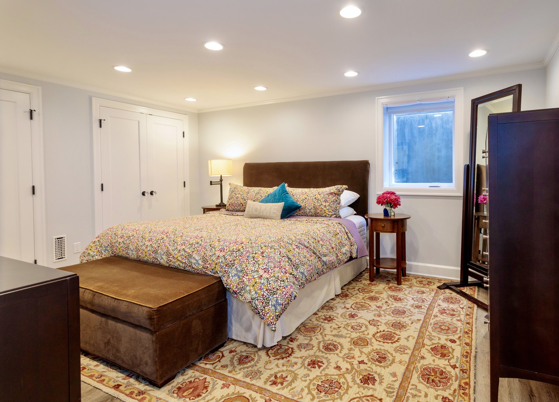
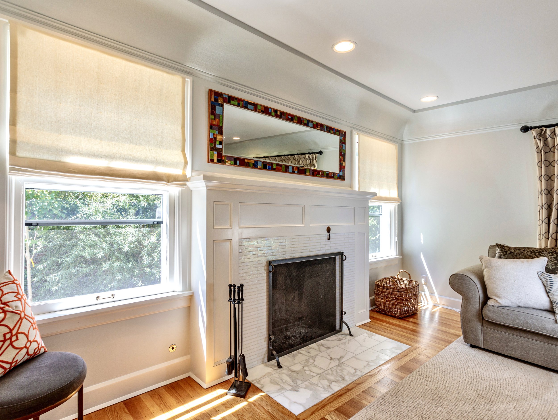
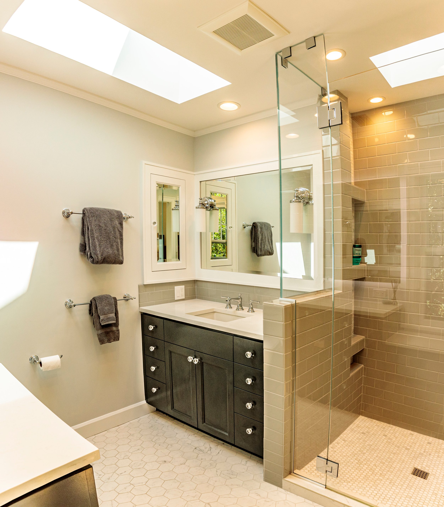
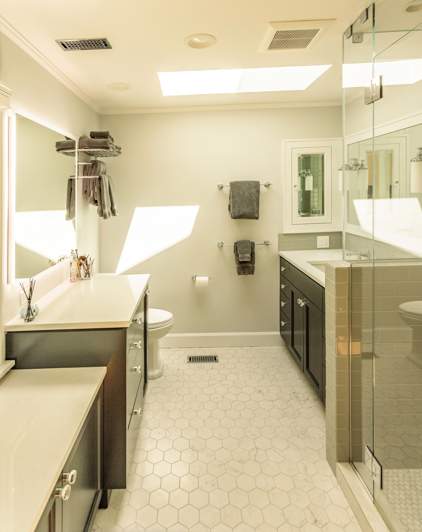
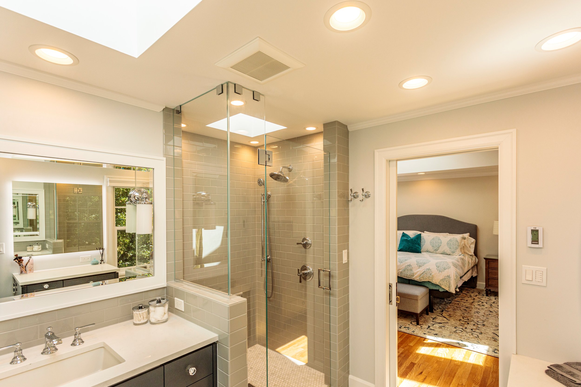
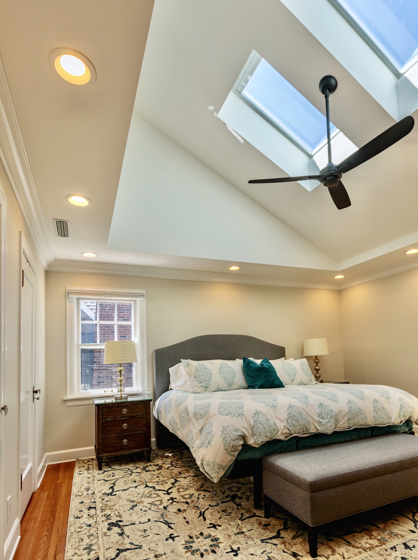
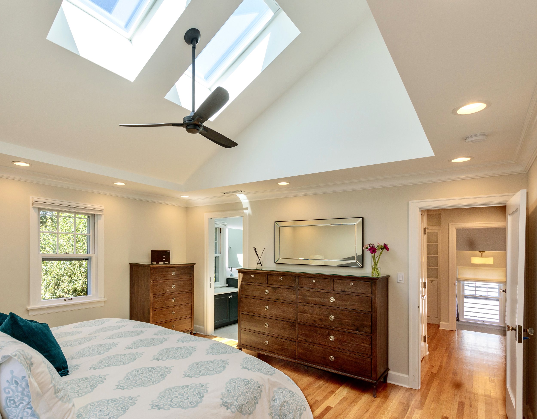
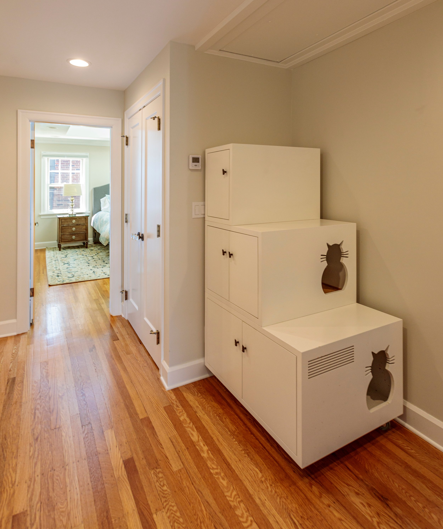
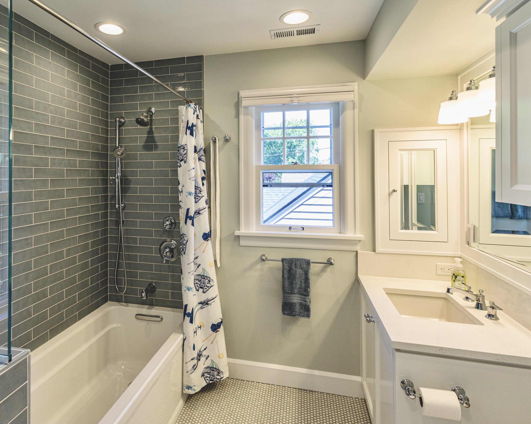
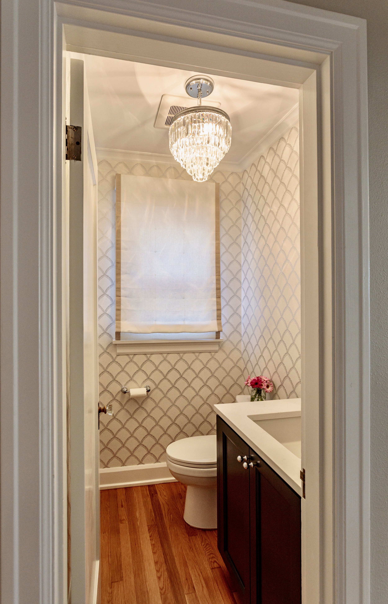
In this “Big Dig” basement project, we excavated 600 additional square feet to expand the existing basement in order to add a new workshop/gym and a spacious guest suite with cheerful, airy bath. The existing basement space was also completely remodeled to provide a much improved laundry room/pantry with expanded storage and full sized appliances, a modernized family room and a completely customized room for the family’s large Lego collection! We added arches throughout the entire basement to create continuity and flow between the old and new basement spaces, as well as cohesiveness with the rest of the home. The family’s cats were not left out of the project - a custom cat cut-out was created, leading to a concealed and ventilated cat box under the stairs.
As part of this project we also remodeled a portion of the existing home above the new basement. We created a light-filled, luxury spa-like primary bathroom with tons of storage by borrowing room from the large existing primary bedroom, then added vaulted ceilings in the now smaller bedroom making it feel much larger than it actually is. The cat cut-outs appear again, this time in a stacked storage solution for litter box storage.
Construction Partner: Coda Construction
