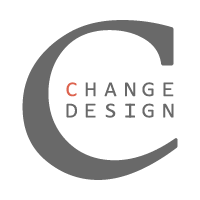Design Process
“There is no greater recommendation than being a return customer, and that’s exactly what we are. In addition to outstanding outcomes, what stands out is the way Chelly got to know our family, lifestyle, activities, personalities, etc. at the outset of pre-design, and then incorporated factors from that knowledge into the proposals and plans. C Change Design has a knack for simplifying design choices, and has added great value to our projects while being sensitive to our budget. They have been an advocate for us with contractors, trades, and suppliers, and helped us shop for appliances, cabinets, lighting and hardware. We unconditionally recommend C Change Design.”
Step 1 | Getting Started
The first step is to sit down with you to define your project goals and objectives, including what you like and dislike about your current space, how you live in it, how you want to function in the space, and your priorities for the project. This will enable us to get a sense of your design and aesthetic preferences and define your project scope.
Step 2 | Concept Design
During the Concept Design phase, we focus on developing one or two design schemes that incorporate your goals and objectives into space planning, material and finish options, and color palettes. Our robust 3D drafting and rendering program helps us assess the feasibility of the concept and allows you to visualize your space early in the process.
Step 3 | Design Development and Specs
During Design Development, the chosen concept - or components of multiple concepts - is translated into a more cohesive plan. From there, we will begin choosing fixtures, finishes, and materials together and assemble specifications and schedules that provide clear instructions for estimating and production.
Step 4 | Construction Documents
The fourth step is to fine tune and notate the plans with dimensions, instructions, and details to ensure a smooth-running project. Our goal is for the plans and specifications to communicate clearly with trade contractors and to help you understand what you are getting. We review your plans and specifications carefully to ensure consistency and accuracy in order to produce permit-ready plans.
Step 5 | Construction Phase and Design Consulting
The designer’s involvement in the project continues throughout the construction phase. We are available to answer questions about the design, meet on-site with the contractor, interpret the information provided in the construction documents, and if needed, help with any necessary changes.

