Irvington Basement Conversion
The clients wanted to gain more space in their home to accommodate their busy lifestyle, expanded family, and frequent houseguests. In addition to fitting in with the historical nature of the 1915 craftsman home, they also wanted to reflect their personal style in the basement with a more industrial look.
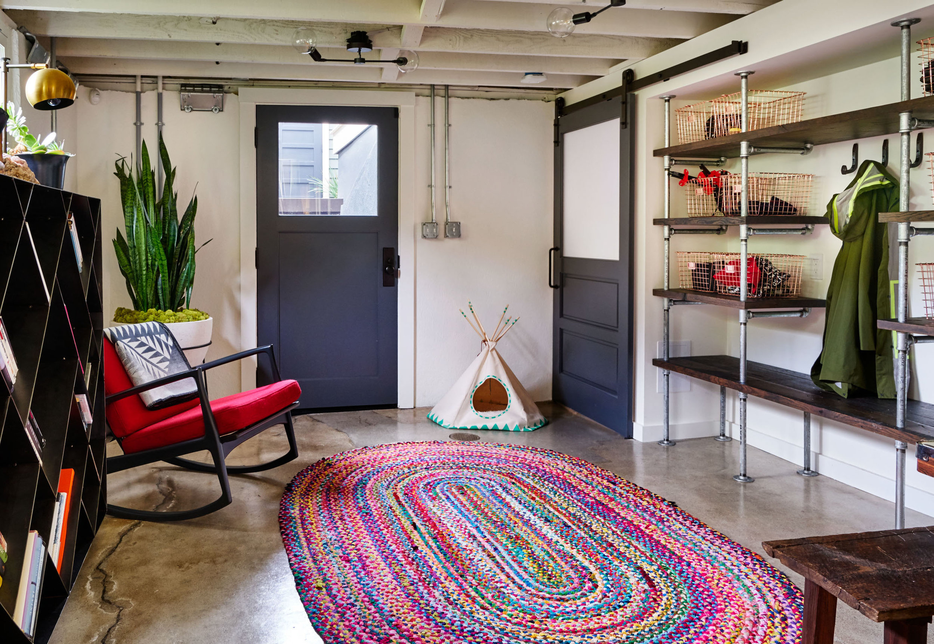
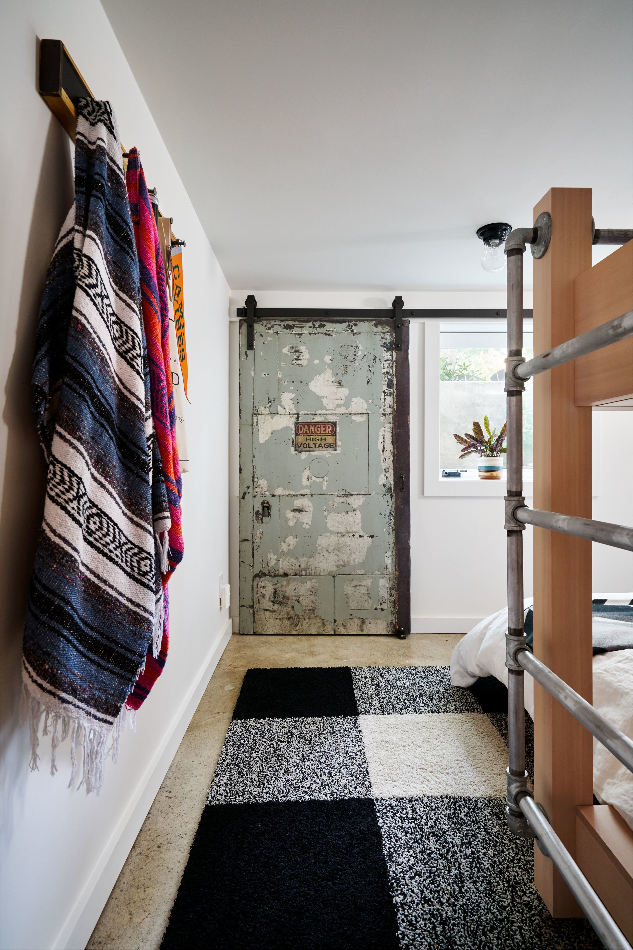
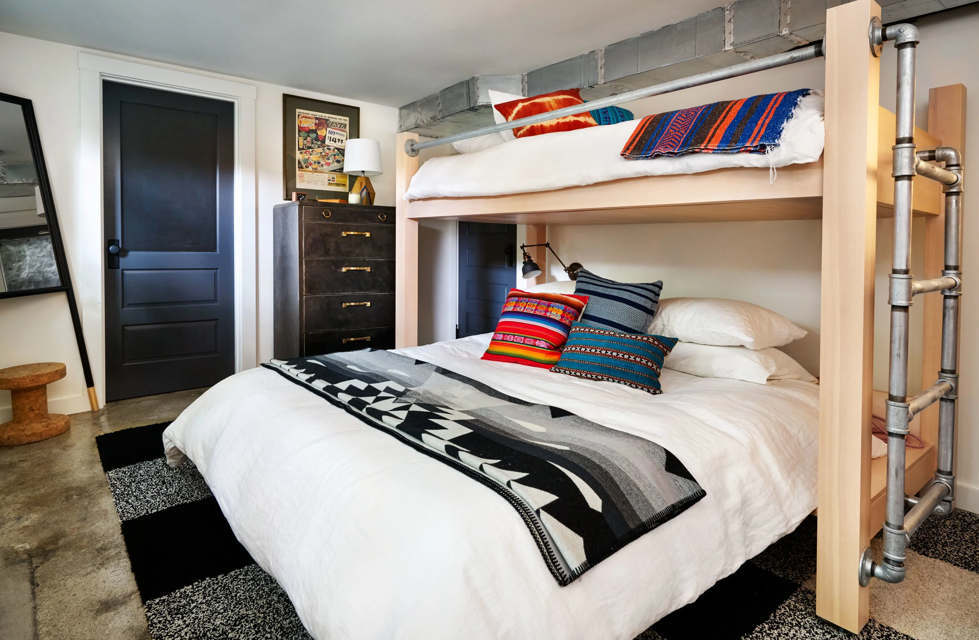

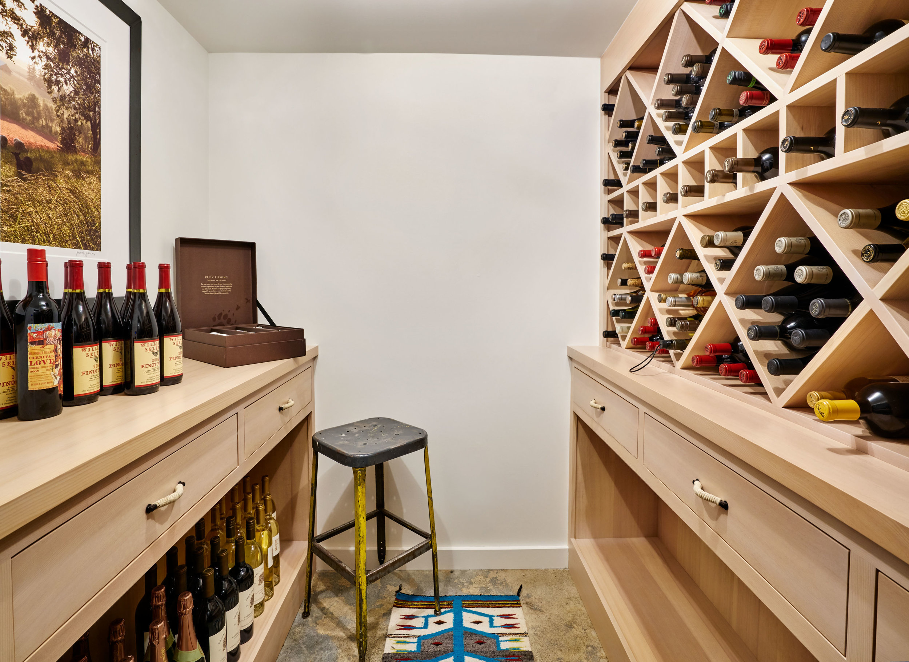
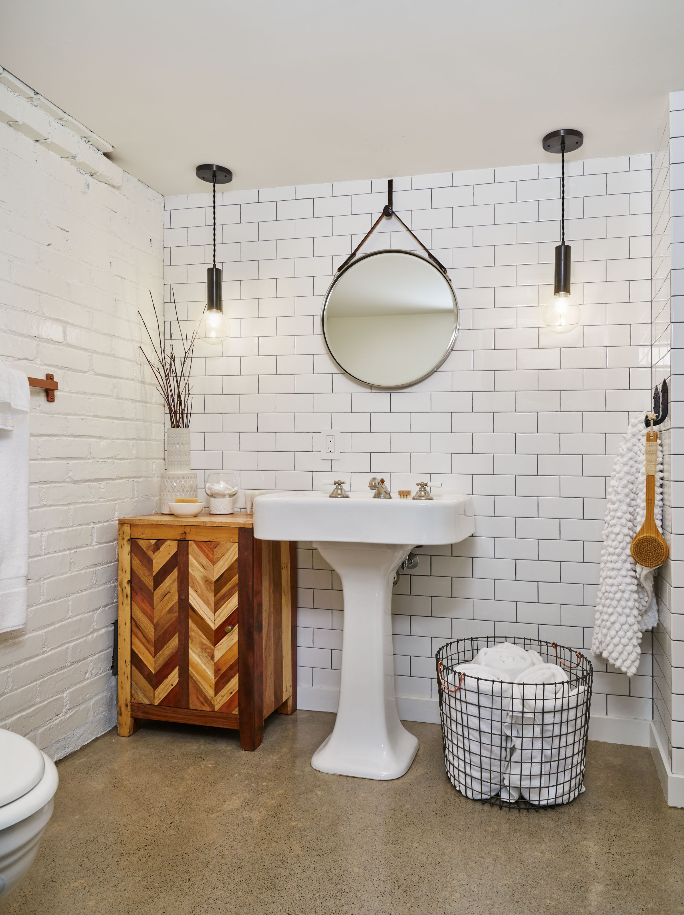
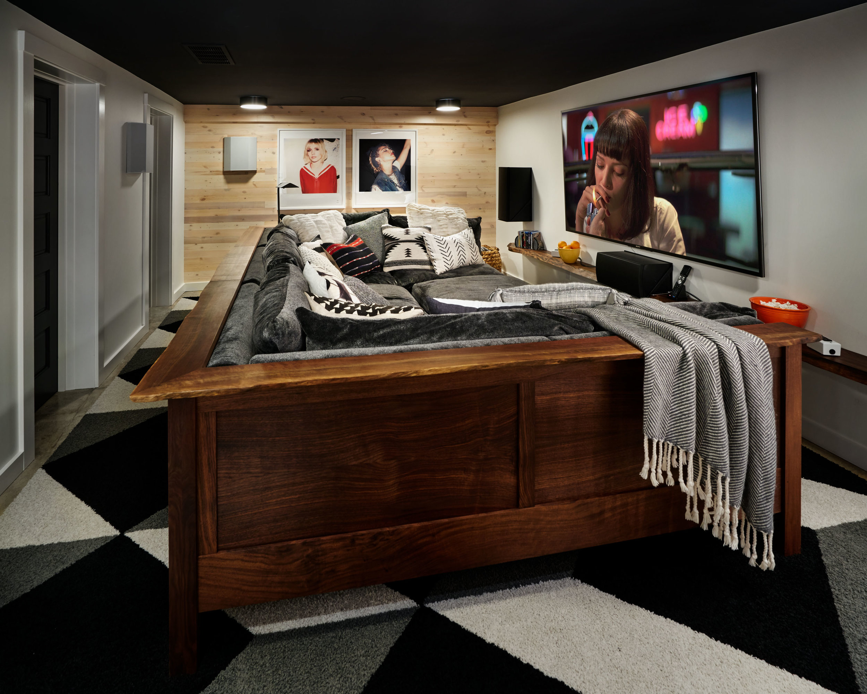
By modifying the location of the basement’s stairway we created an entryway from the kitchen to make it flow with the main part of the house. The ceiling was left unfinished to create a feeling of higher space fitting with industrial character. Lots of new functionality was added including a new bath, a media room, wine cellar, mudroom, laundry room, a guest room and extra closets.
This project was a fabulous collaboration between the clients, the very talented folks at Arciform, who built it, Versatile Wood Products, who produced the custom designed shelving and cabinetry, and Lord Design, who did the interior decorating.
Featured In: Classic Home and Oregon Home
