Mt. Tabor four square
The clients of this home in Mt. Tabor 1910 home wanted to update their kitchen to gain more efficiency and to create a more inviting, open space for family gatherings and entertaining.
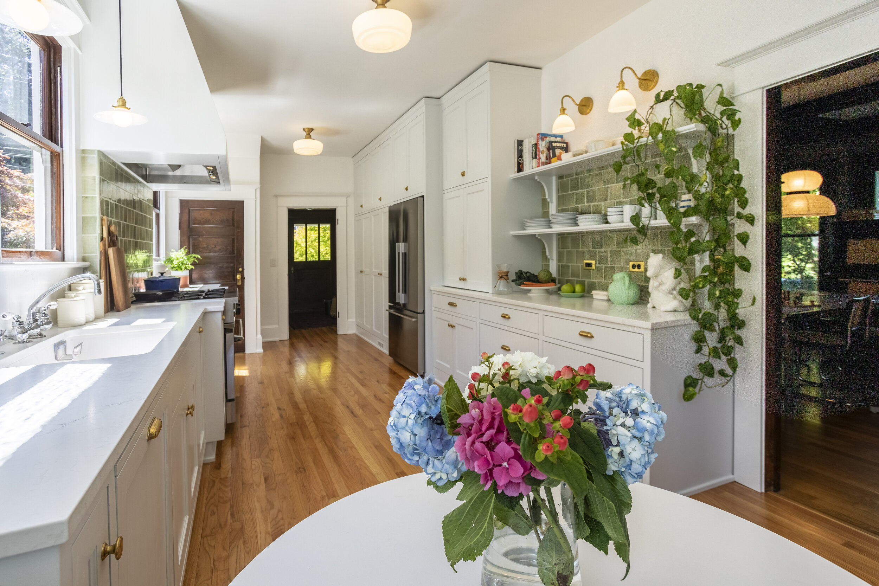
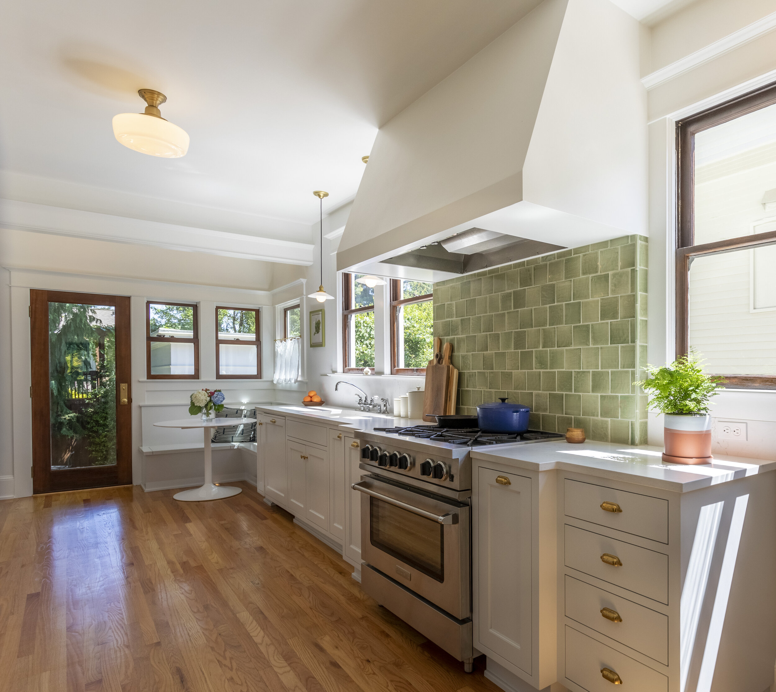
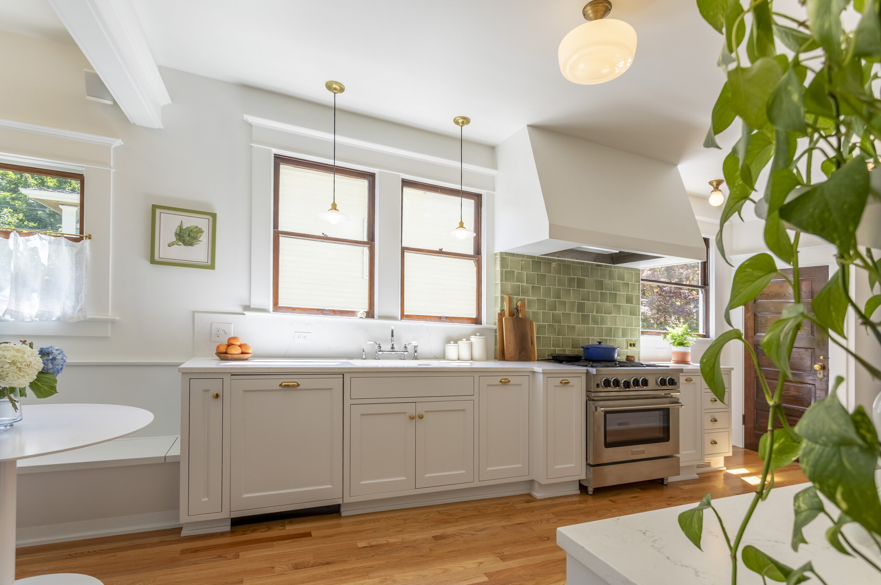
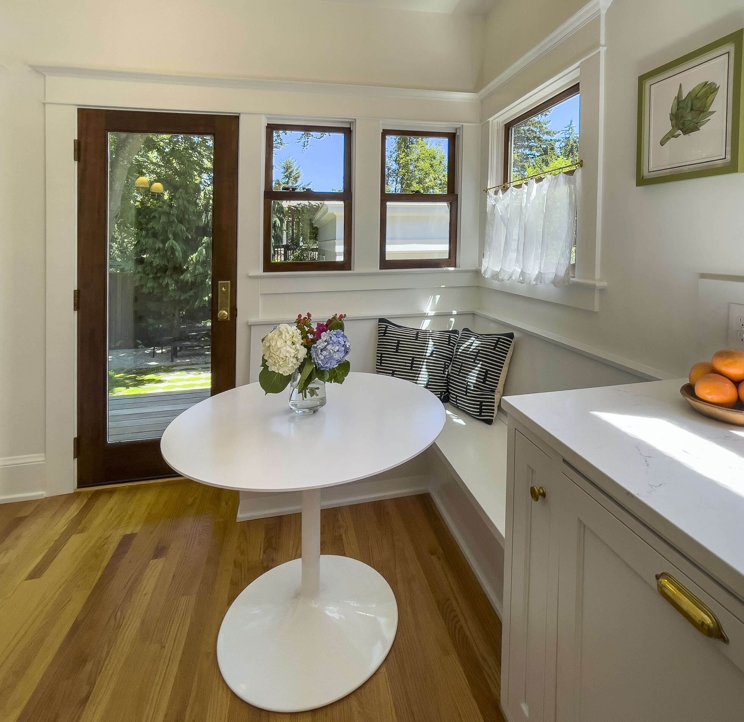
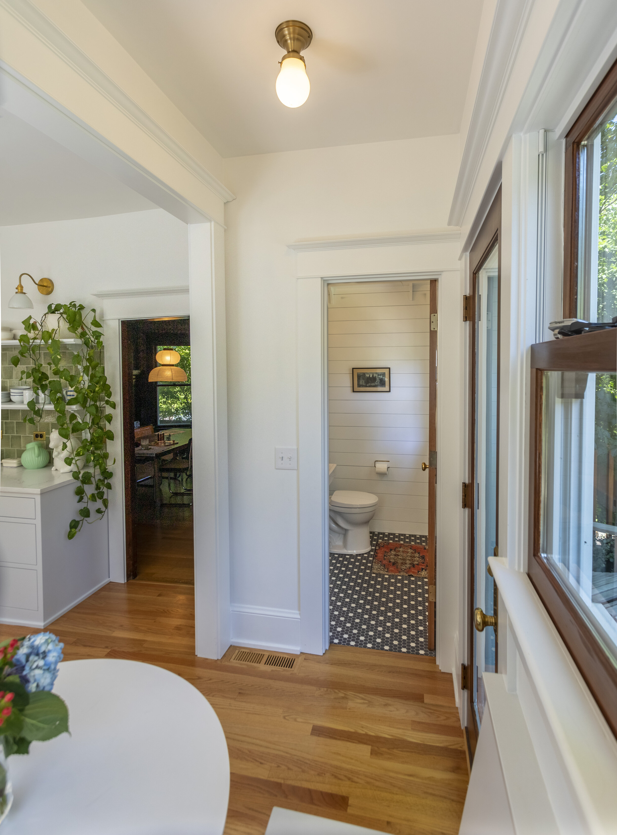
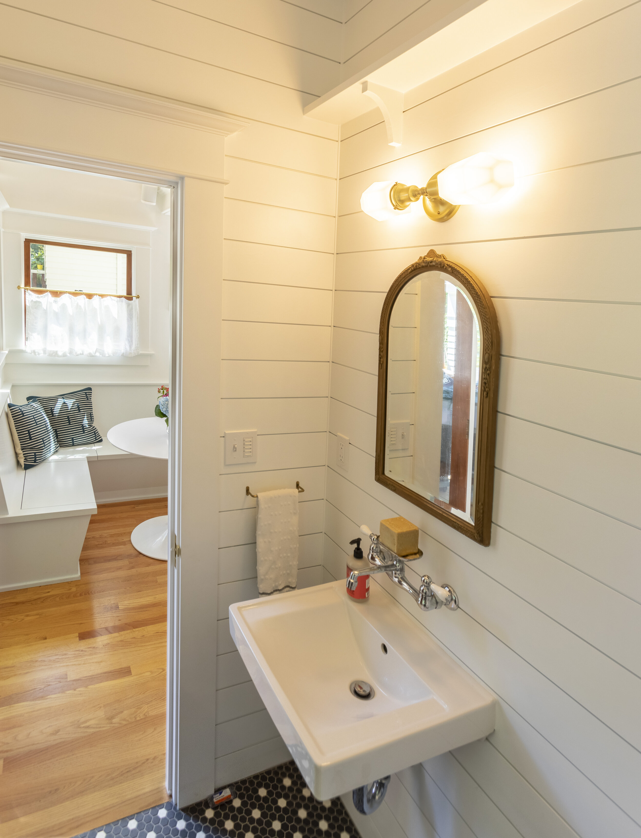
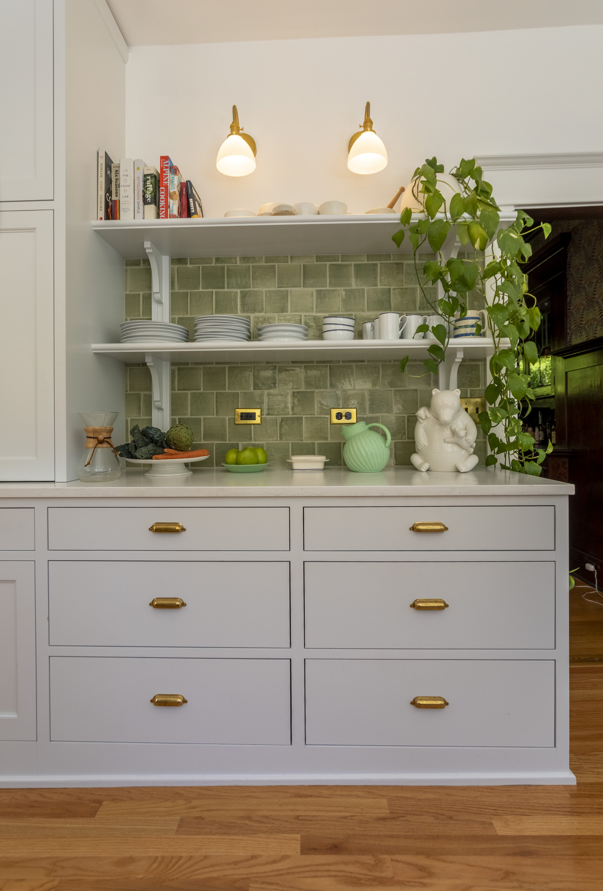
The renovation focused on transforming the space by removing the wall between the kitchen and the original porch, which included a powder room, as well as eliminating the old kitchen chimney and wood-burning stove. This allowed for the creation of a new, spacious nook and an expanded, open kitchen layout.
In preserving the character of the home, original features such as the door, windows, and shiplap in the powder room were carefully retained. To further honor the historic structure, additional period details were incorporated throughout the design.
A vibrant pop of green tile was added to a custom built-in, thoughtfully complementing the existing William Morris wallpaper in the adjacent dining room. This blend of modern updates and original elements ensures that the space retains its historical charm while offering a fresh, functional design for contemporary living.
Construction Partner: Coda Construction PDX
