SELLWOOD BUNGALOW Kitchen
The owners of this Sellwood Bungalow wanted to update and extend the home’s original cramped kitchen and add a new breakfast nook in the former laundry room above the basement stairs.
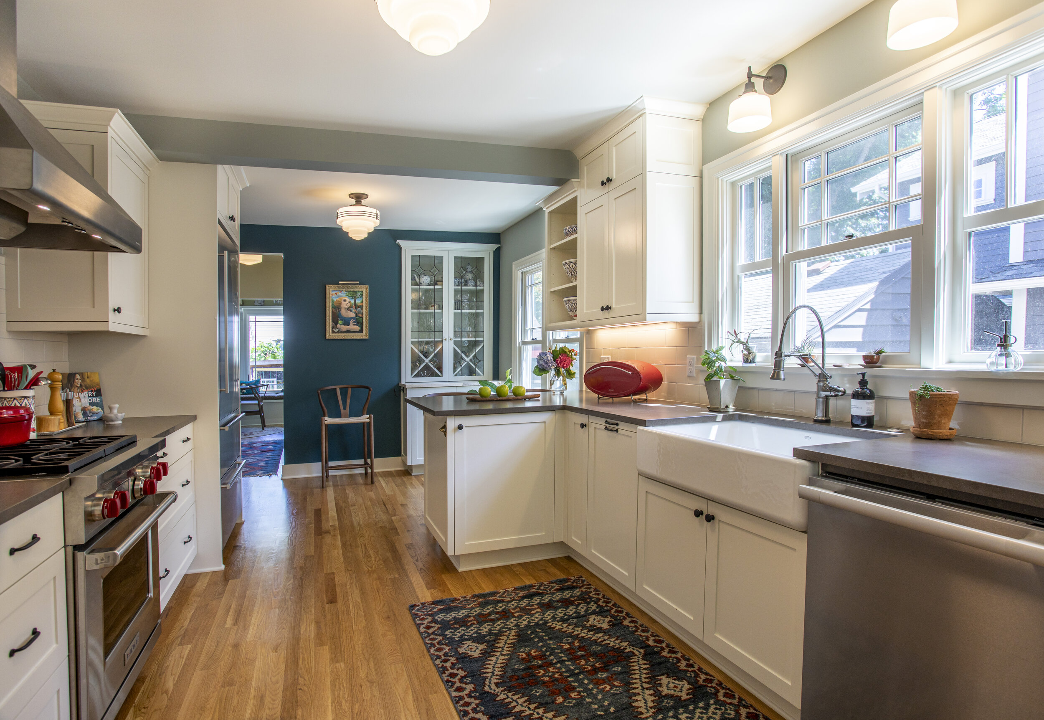
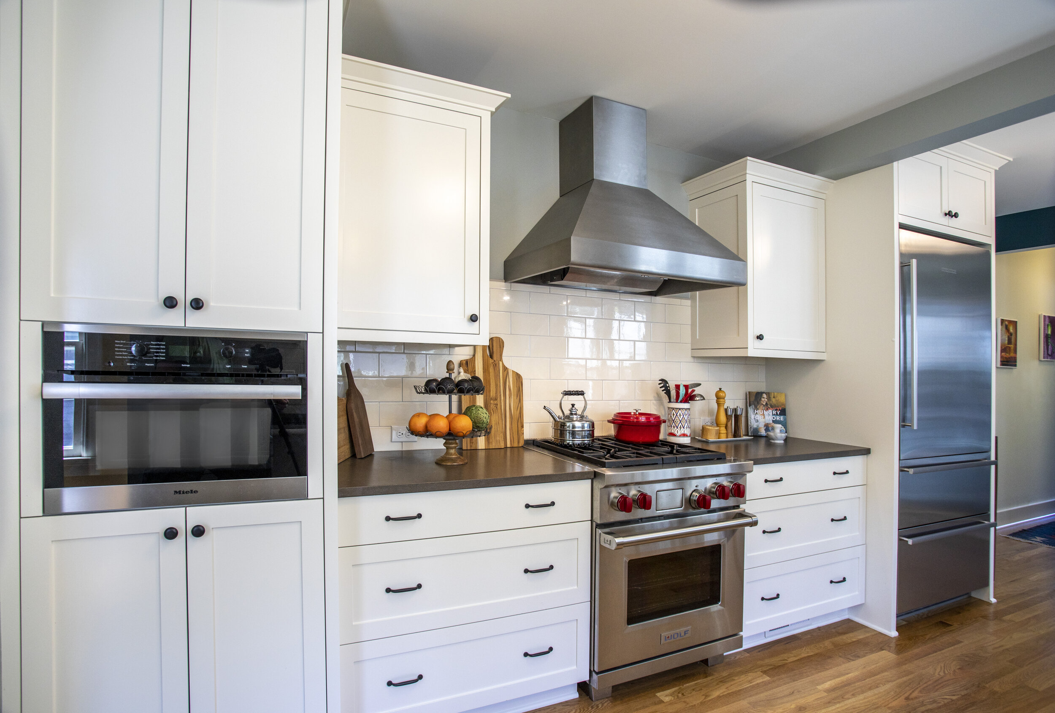
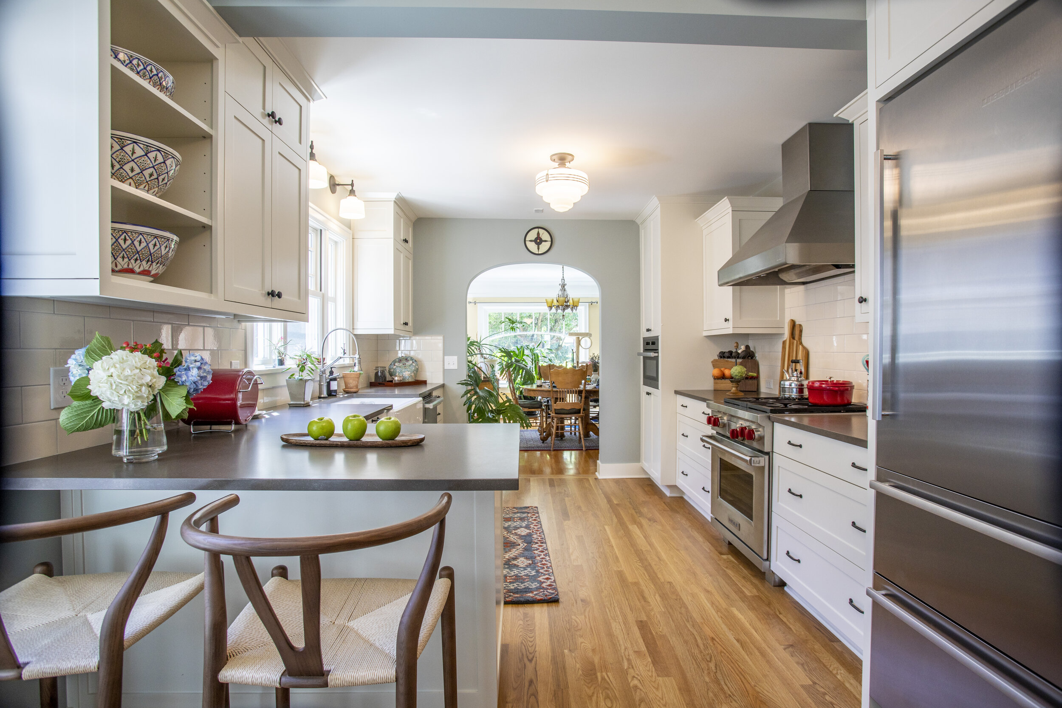
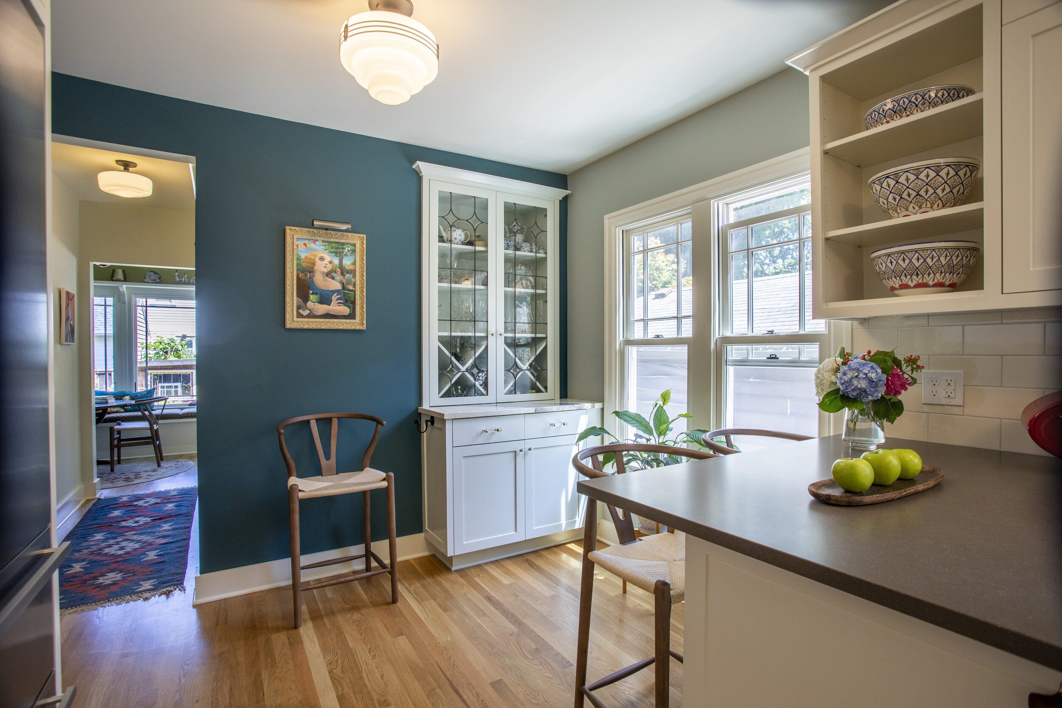
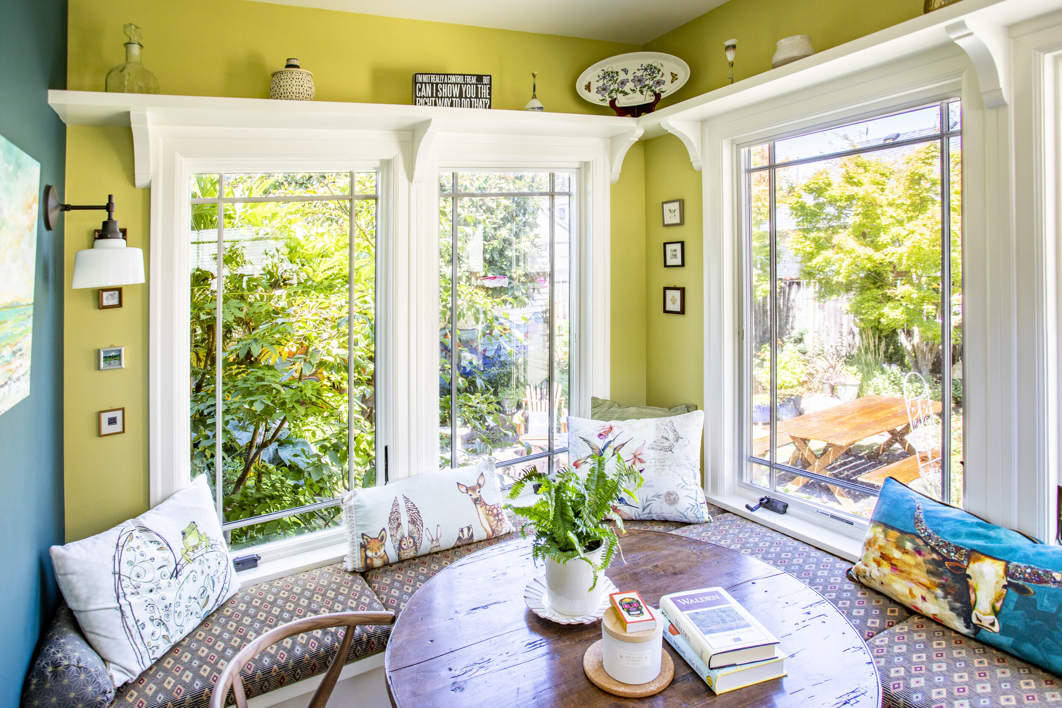
For this project, the wall between the kitchen and the former breakfast nook was removed to expand the once cramped kitchen and a new sunlit nook space was created by converting the former laundry room and adding space above the basement stairs. New cabinets, fixtures, flooring, and appliances that complimented the existing stove and hood, resulted in a modern and open space floor plan for entertaining and family gatherings.
Construction Partner: Kerry Construction
