University Park Mid-Century Kitchen
The clients of this 1942 home were looking to update their kitchen to fit more with their personal style to include cleaner, more modern lines, while also paying homage to the original architecture. The layout of the existing kitchen had low ceilings and an archway wall between it and the dining room, as well as heavily trafficked doorway leading to the family’s finished basement, making the tight kitchen space even more restricted.
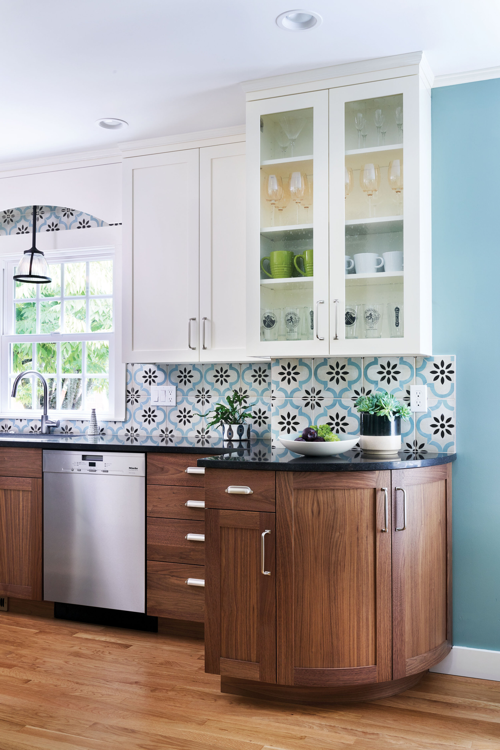
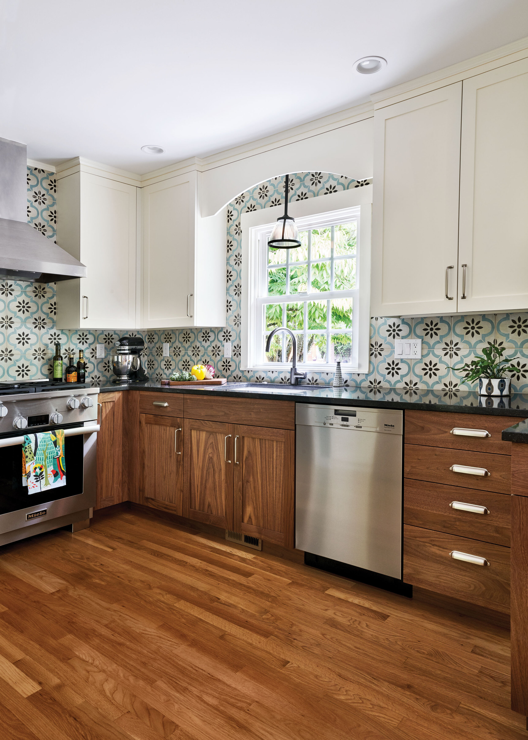
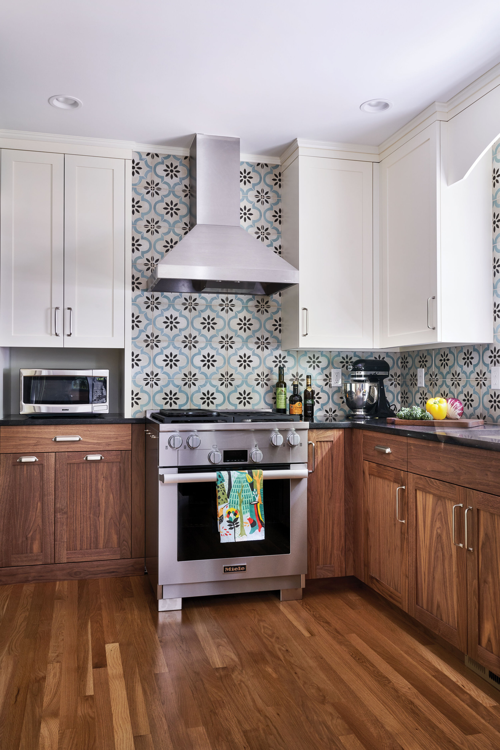
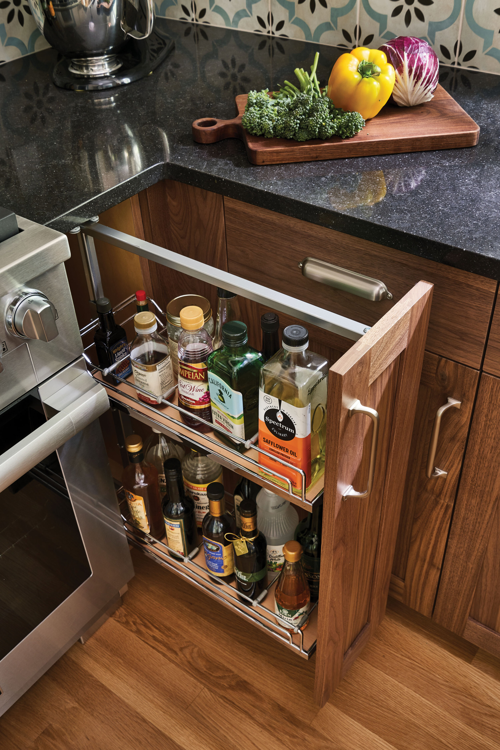
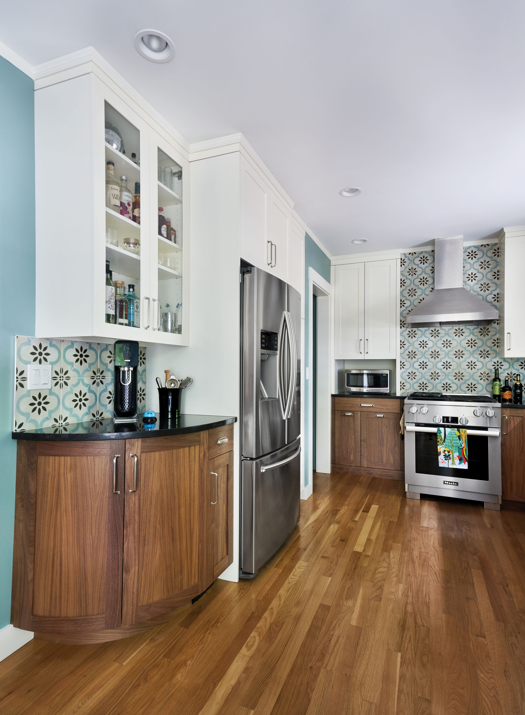

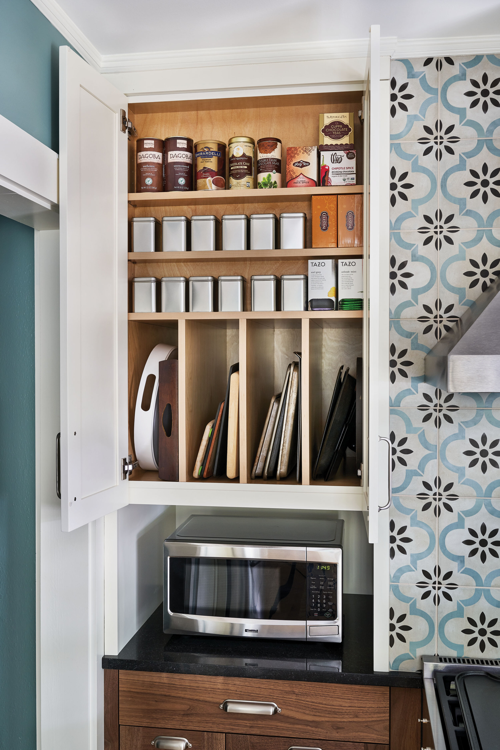
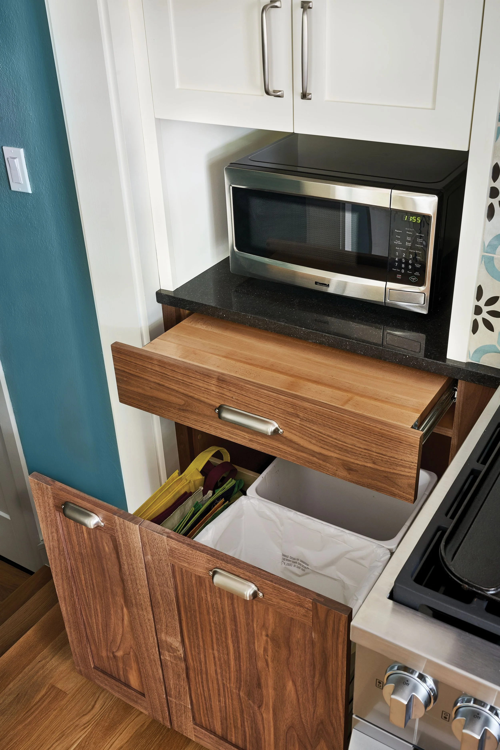
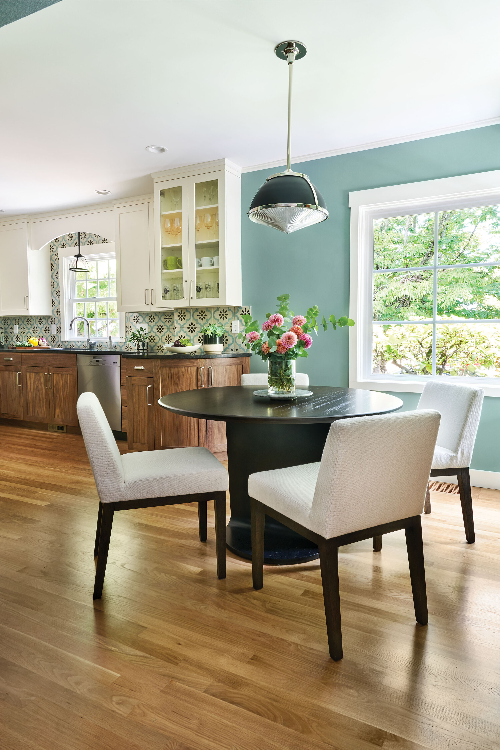

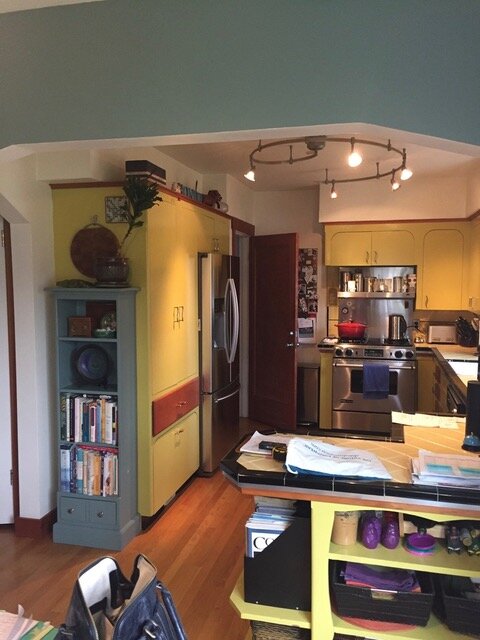
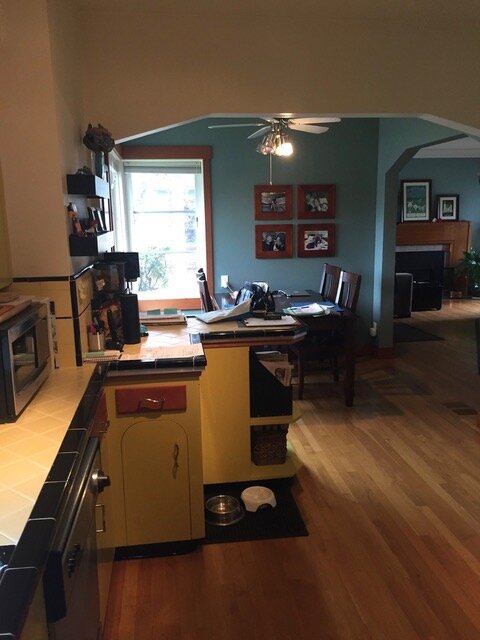
“Our longtime and trusted contractor referred us to C Change Design when we decided to gut our kitchen. We had never used the services of a designer before working with Chelly, and now I can’t imagine doing a project without her. Chelly was an invaluable resource throughout our entire kitchen remodel, offering honest input on materials and colors, creating a layout that maximized our limited space, and using 3D graphics to help us visualize alternatives, and giving us the confidence to make bold tile and countertop choices within our style and aesthetics. She was patient and responsive and incredibly knowledgeable about so many things, from appliances to ADA standards. Her expertise in blending the age and character of our 1942 home with modern elements was remarkable, resulting in a kitchen we absolutely love. Now, she’s assisting us with our bathroom and basement remodels. It has been and continues to be such a pleasure to work with her and her team!”
For this project, we partnered with Metropolitan Construction and On The Level Cabinetry to create a kitchen that was highly functional but also paid tribute to the home’s original period style. To open up the space, add light, and improve the flow of foot traffic, we removed the door between the kitchen and basement, raised the low ceilings, and removed the archway separating the dining room and kitchen.
Innovative storage solutions include custom curved cabinets for extra storage space, a pullout chopping block to add temporary counter space when needed, a trash/recycling and shopping bag storage next to the garage door, spice and “magic corner” pullouts, and built-in tea storage that cleverly accommodated the two different wall depths between the garage and the kitchen. New stainless steel fixtures and appliances brought the requested modern feel to the space. The home owners’ bold choice of backsplash tile married the rich wood tones of the floor and lower cabinets with the soft blue walls and painted upper cabinets.
Construction Partners: Metropolitan Construction and On The Level Custom Cabinetry
