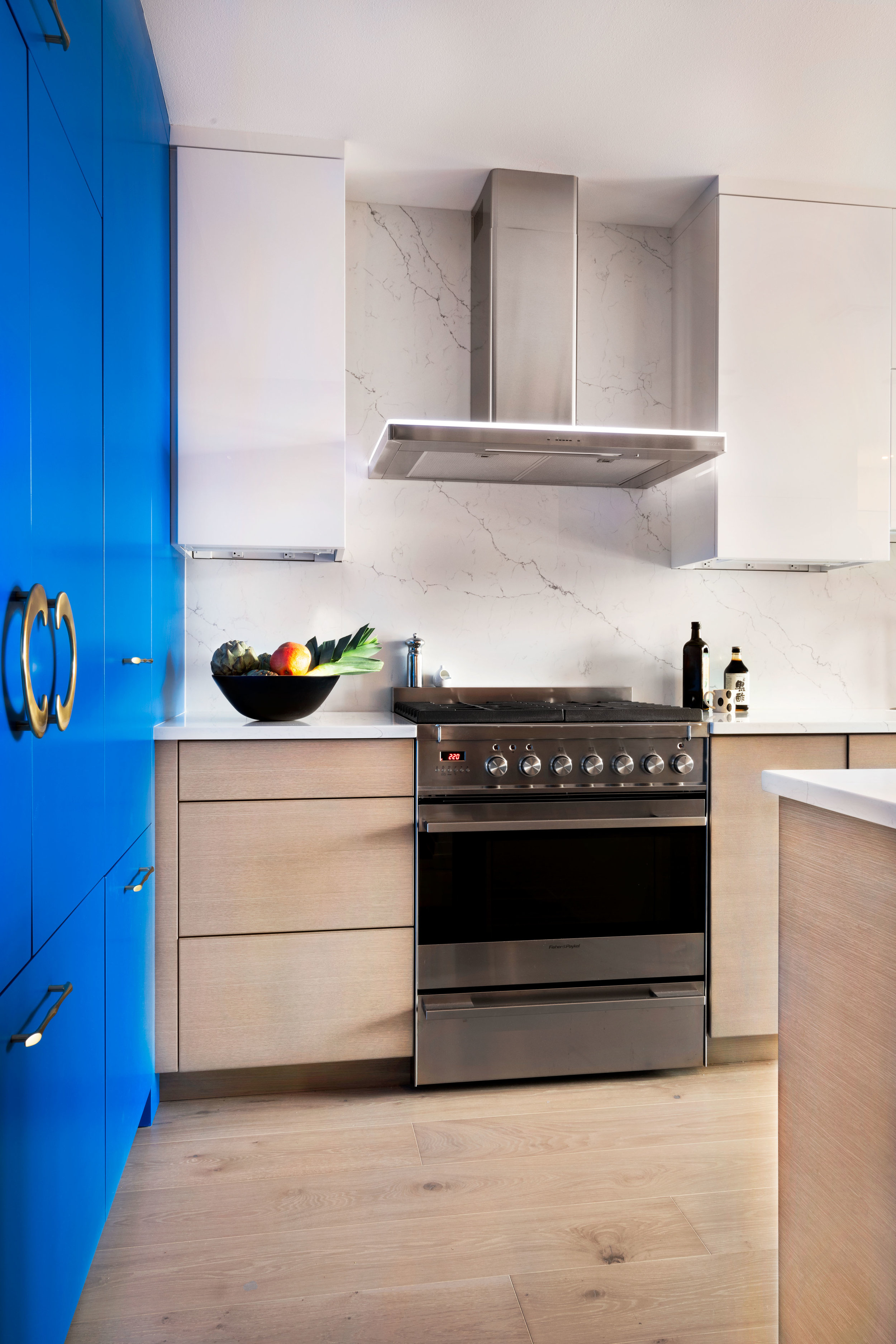Westover Colorful Contemporary Condo
The client of this Northwest Portland Condo needed a solution for her ‘90’s-style dark and
dated kitchen and cave-like entryway.














“I really had a great time working with C Change Design during a major remodeling project in my condo. They took my wish list for the project and made everything happen. Chelly is a consistently clear communicator who excels at follow-through. She handled the hundreds of details that make or break a project and coordinated with my contractor and other vendors to ensure I got the best possible outcome. I have recommended C Change Design to a friend who lives in the same condominium and now her project is moving forward in the same well-organized fashion. I can’t say enough about their professionalism and creativity!”
For this project, we removed walls to open up the kitchen and dining rooms, gaining much-needed space. The more welcoming and open design added more light throughout the entire condo, allowing the client to showcase her eclectic collection of artwork and love of bold color schemes. Built-in storage was added We also added much needed storage with the addition of a custom leather-covered bar area which was “found” space from an adjacent closet, adding built-in storage. The custom cabinetry incorporated many innovative accessories to maximize their use.
Construction Partner: Kraft Custom Construction
2018 NARI Pacific Northwest Outstanding Achievement Remodeling Award: Residential Kitchen
